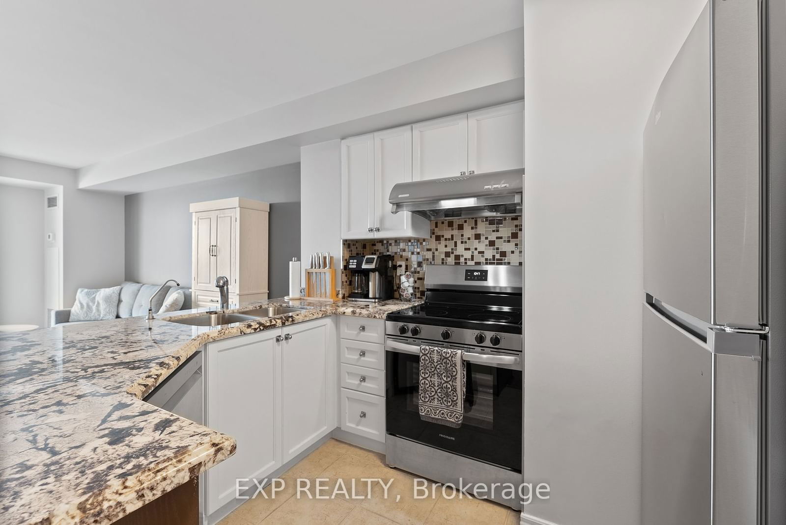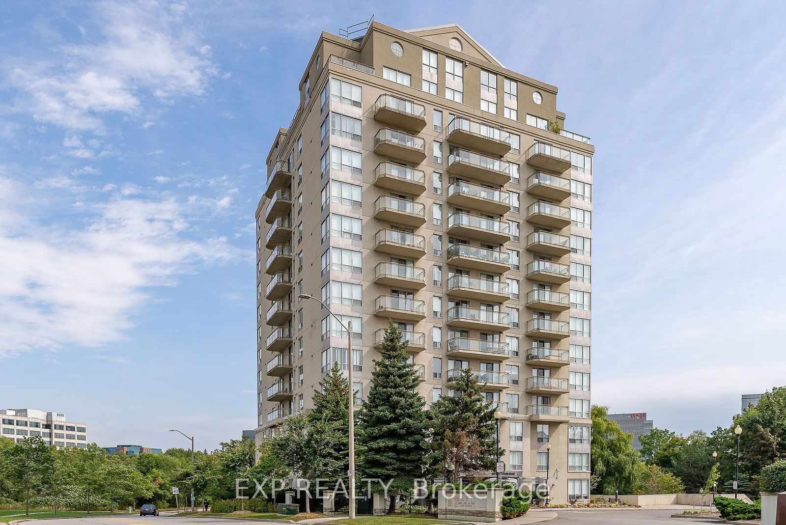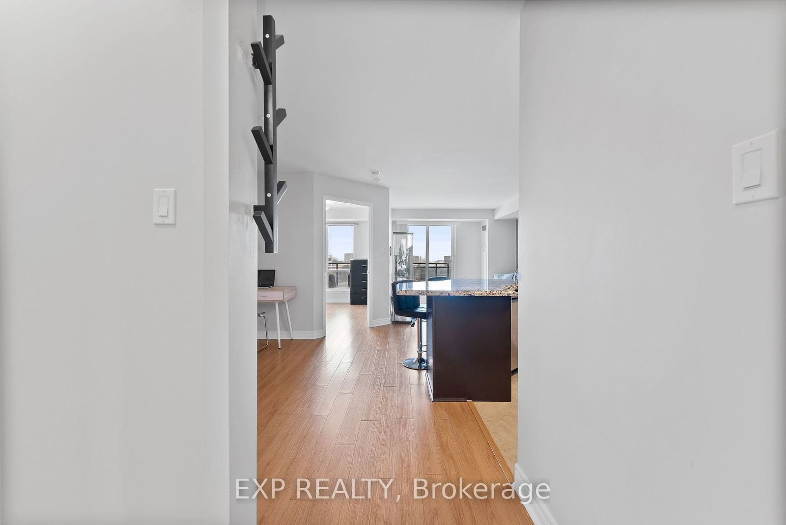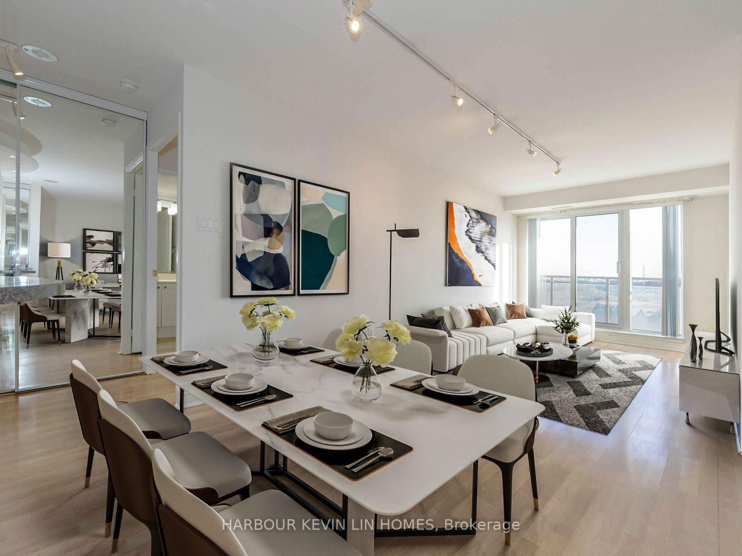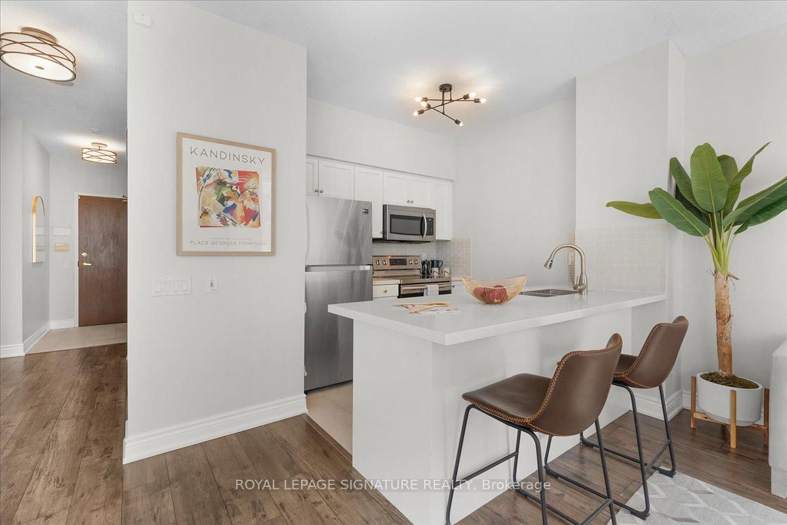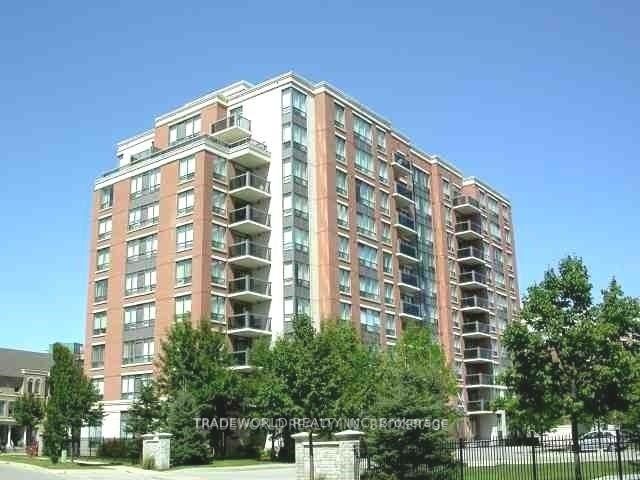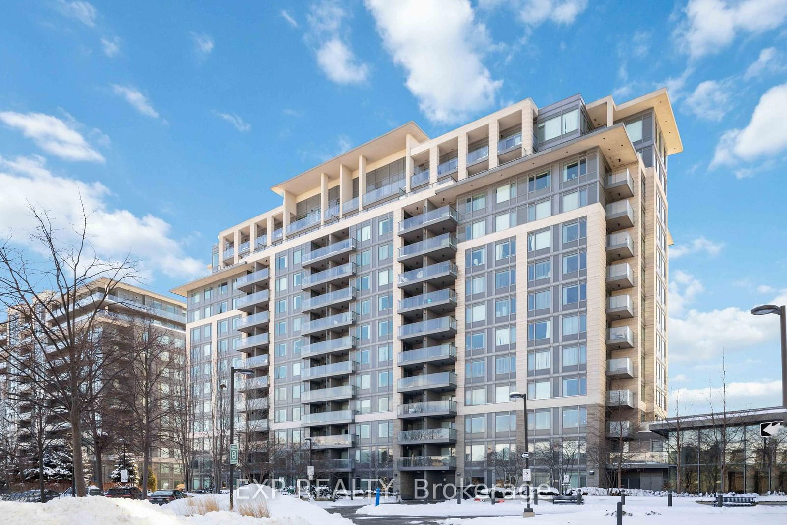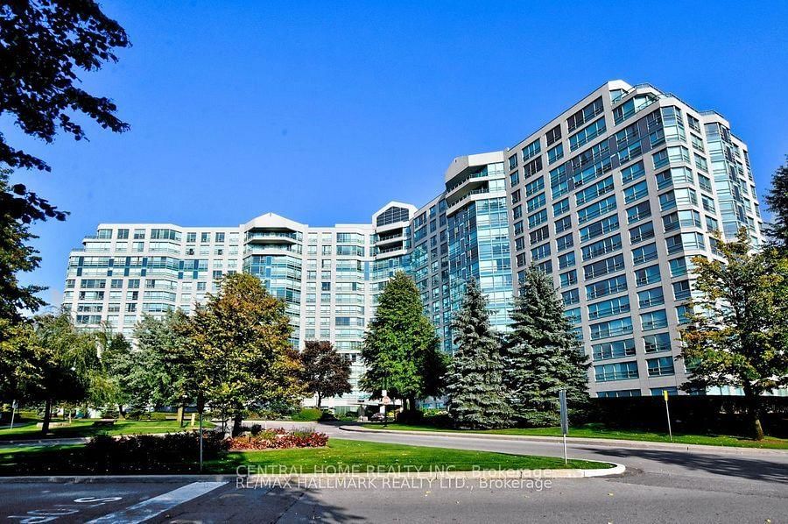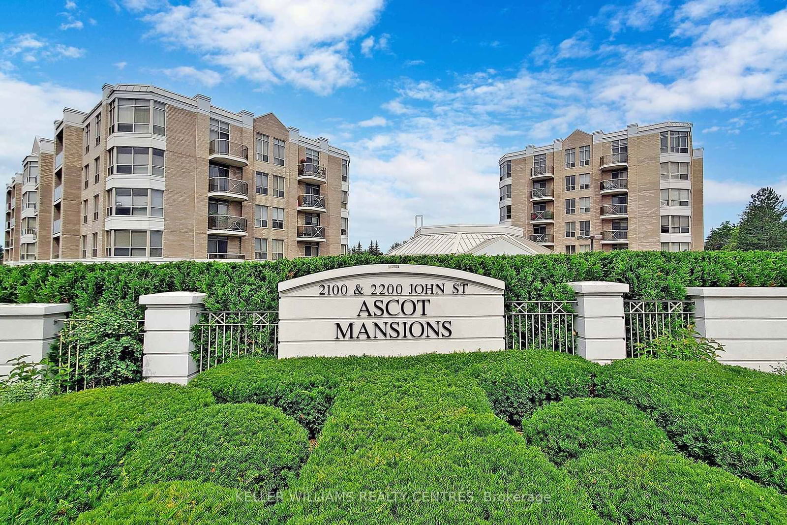Overview
-
Property Type
Condo Apt, Apartment
-
Bedrooms
2
-
Bathrooms
2
-
Square Feet
800-899
-
Exposure
North East
-
Total Parking
1 Underground Garage
-
Maintenance
$720
-
Taxes
$1,925.27 (2024)
-
Balcony
Open
Property description for 1108-399 South Park Road, Markham, Commerce Valley, L3T 7W6
Property History for 1108-399 South Park Road, Markham, Commerce Valley, L3T 7W6
This property has been sold 6 times before.
To view this property's sale price history please sign in or register
Estimated price
Local Real Estate Price Trends
Active listings
Average Selling Price of a Condo Apt
April 2025
$663,293
Last 3 Months
$679,266
Last 12 Months
$649,897
April 2024
$685,200
Last 3 Months LY
$691,939
Last 12 Months LY
$683,062
Change
Change
Change
Historical Average Selling Price of a Condo Apt in Commerce Valley
Average Selling Price
3 years ago
$760,627
Average Selling Price
5 years ago
$518,000
Average Selling Price
10 years ago
$322,192
Change
Change
Change
How many days Condo Apt takes to sell (DOM)
April 2025
20
Last 3 Months
27
Last 12 Months
30
April 2024
15
Last 3 Months LY
23
Last 12 Months LY
23
Change
Change
Change
Average Selling price
Mortgage Calculator
This data is for informational purposes only.
|
Mortgage Payment per month |
|
|
Principal Amount |
Interest |
|
Total Payable |
Amortization |
Closing Cost Calculator
This data is for informational purposes only.
* A down payment of less than 20% is permitted only for first-time home buyers purchasing their principal residence. The minimum down payment required is 5% for the portion of the purchase price up to $500,000, and 10% for the portion between $500,000 and $1,500,000. For properties priced over $1,500,000, a minimum down payment of 20% is required.

